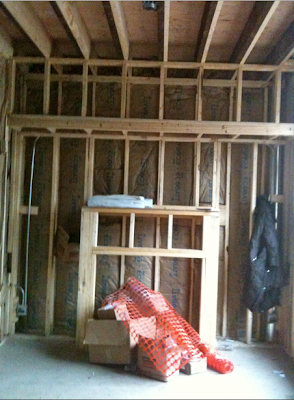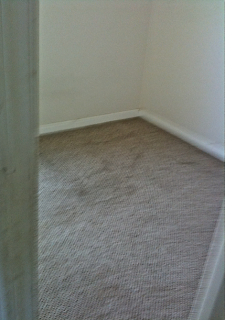Next phase was insulation. As I've mentioned, it was cooooooooold in that house for a while. Once the gas was connected (that was a whole other story, the Gas Company behaved exactly like one would expect) a furnace was put in and turned on but without insulation the heat was flying out through the old brick walls and into the greater Chicagoland sky. When the insulation was in it was a billion times warmer. Plus it helped to visually define what the rooms would look like when the walls were in.

First floor looking toward front door.
The library, which is at the front of the house. This is to the left of the front door in the picture above. The fireplace will have built-in bookshelves around the sides and over the top. I can't wait to get the fireplace surround installed. The stone has already been picked out for that and it's absolutely beautiful.
First floor, back of the house. Living room and dining room (which is currently occupied by the temporary stairs.)
Also at the back of the house, along the wall opposite the living room and dining room, is the kitchen. The stone for the kitchen counters is pretty great but there have been some bumps in that process and it may still be in New Jersey. I'm really hoping the stone place pulls through on that and I can get the slabs I like.

Looking up into the guest bedroom / office. I love the exposed beam ceiling on the 2nd floor. I would have been happy just to stain it a clear finish but Architect Bill thought it might look too unintentionally unfinished so it'll get a coat or two of dark chocolate brown paint instead.
Up the stairs and around toward the second floor you can see more of that ceiling and a glimpse into the bathroom.
The full bath is at the top of the stairs between the two bedrooms. There's a soaking tub in there that looks pretty inviting.

Now up on the second floor looking from the guest room toward the master bedroom.
The closet in the guest room will house the washer and dryer. So convenient.
Second floor looking back toward the guest room.

Master bedroom complete with large garbage bag. It's those kind of extras that make it feel homey even at this stage.
And here's the entry into the walk-in closet in the master bedroom. Next up...walls!













































